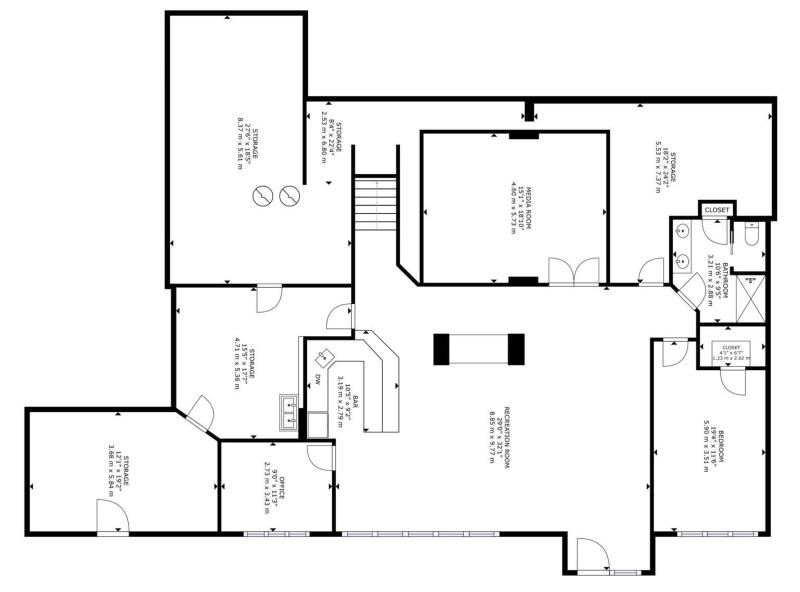Lower Level
The 1,500+ sq ft of fully finished walkout lower level space is great for working from home, guests, movies, and games. Spaces include an office, kitchenette, TV/recreation room, home theater, full bath, and fourth bedroom. Additionally, there’s an abundance of partially finished, storage, and mechanical space.
Main room
| Walls and ceiling | Fully finished walls and drywall ceiling |
| Flooring | 17 1/2" square tile floor |
| Wireless network | PoE powered ceiling mounted Unifi U6-LR WiFi 6 wireless access point integrated with home wireless router for centralized control |
| TV | Samsung 65" Class RU8000 Premium Smart 4K UHD TV integrated with dedicated Yamaha A/V receiver, Apple TV, and ceiling speakers |
| Apple TV | Dedicated Apple TV 4K 32GB (A1842) |
| Speakers | 4 Polk Audio RC60i ceiling speakers |
| A/V receiver | Dedicated Yamaha RX-V481 A/V receiver amplifier in lower level unfinished room |
Kitchenette and side bar
Part of the main room. Partial kitchen and dedicated side bar area.
| Cabinets | Medallion Gold Maple cabinets. Quiet close drawers with dovetail joints. |
| Counter and bar tops | Labrador Green Suede Granite |
| Sink | Stainless steel |
| Lighting | Ceiling and under cabinet lighting |
| Refrigerator | … |
| Dishwasher | Samsung - 24" Top Control Smart Built-In Stainless Steel Tub Dishwasher with Storm Wash |
| Flooring | 17 1/2" square tile floor (part of main room) |
Office
Currently configured as an office with a view, you could push out two walls of the room into partially finished space to create another bedroom.
| Dimensions | 11’ wide x 9’ deep with a 9’ 4" ceiling height |
| Windows | Large windows and view of Femme Osage Creek bridge, lower land, and beyond |
| Flooring | Durable laminate plank flooring with foam backing. Columbia Flooring Traditional Clicette Maryland Cherry Burgundy. |
| Networking | Multiple wall mount ethernet ports for access to home network and gigabit Internet |
Home theater
Enjoy the dedicated home theater room with stadium seating and a 7.1 surround sound speaker and subwoofer arrangement. The room is positioned in the rear of the lower level to minimize natural light intrusion.
| Dimensions | 15’ wide x 19’ deep |
| Screen | 120" diagonal screen |
| Stadium seating | Valencia Tuscany leather, power reclining, power lumbar support, power headrest. Six chairs: two rows of three seats each in a stadium seating configuration. |
| Carpeting | Aids in sound absorption |
| Acoustic wall panels | Color matched sound absorbing acoustic wall panels |
| Ceiling | Black grid drop ceiling for easy access to mechanicals and wiring |
| Projector | Ceiling mounted Sony HW55ES HD / 3D projector |
| Center channel speaker | Klipsch RC-52 |
| Front speakers | 2 x Klipsch RF-62 floor standing speakers |
| Side and rear speakers | 4 x Klipsch RS-42 surround speakers |
| Subwoofer | SVS SB-2000 |
| A/V rack | Built-in flush wall mount A/V rack with easy rear access from unfinished area |
| A/V receiver | Dedicated Sony STR-AN1000 7.2CH Surround Sound Home Theater 8K A/V Receiver: Dolby Atmos, DTS |
| Apple TV | Dedicated Apple TV 4K 32GB (A2169) |
| Networking | Hardwired ethernet cable between main home network switch and switch in the home theater A/V rack |
| Wall lighting | 4 craftsmen style dimmable sconce lights on smart switch |
| Step lighting | Integrated LED step lighting |
| Doors | Double solid wood Cherry doors |
| Ventilation | Flow through ventilation to aid in air circulation |
Full bath
| Cabinets | Medallion Gold Maple cabinets. Quiet close drawers with dovetail joints. |
| Counter | Breccia Oniciata Rem marble with two vanity bowls |
| Shower | Extra large shower area with frameless privacy glass door |
| Water closet / toilet | Dedicated room with solid wood Cherry pocket door |
| Toilet | Toto Drake ADA height with elongated bowl |
| Closet | Dedicated closet for towels and other items |
| Exhaust fans | Panasonic WhisperCeiling fans: 1 for shower area and 1 for water closet/toilet room |
Bedroom
12’ x 16’ bedbroom with expansive windows to take in the view.
| Closet | Walk in closet |
| Ceiling fan | Casablanca Panama fan with smart switch |
Partially finished utility rooms
Make use of two partially finished utility rooms for hobbies and off season storage of outside furniture.
Storage and mechanical rooms
Take advantage of two separate storage and mechanical rooms to store seasonal and other items.
Patio
| Patio | Exposed aggregate concrete patio |
| Speakers | Bose Free Space 51 Outdoor In-Ground Speakers with downward firing 4 1/4 full range driver |
| Amplifier | Dedicated Yamaha RX-V485 A/V receiver amplifier in lower level unifinished room. Supports Apple AirPlay 2 for whole home audio streaming. |
































