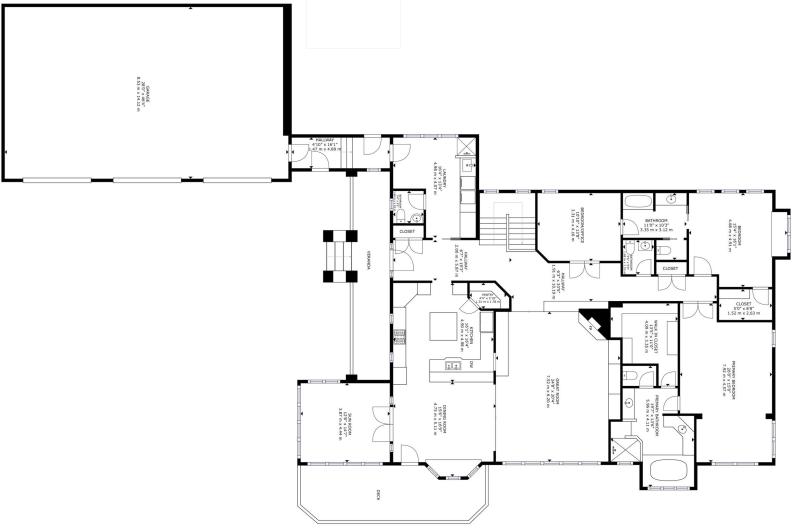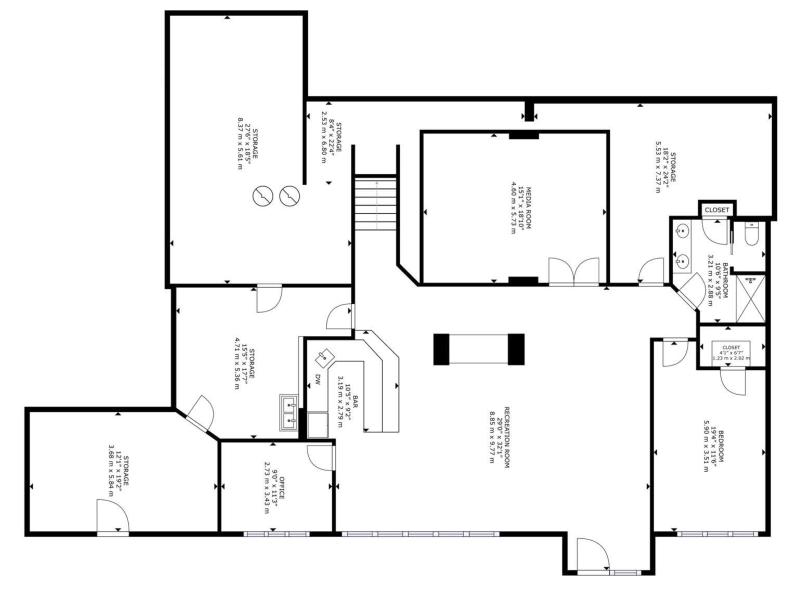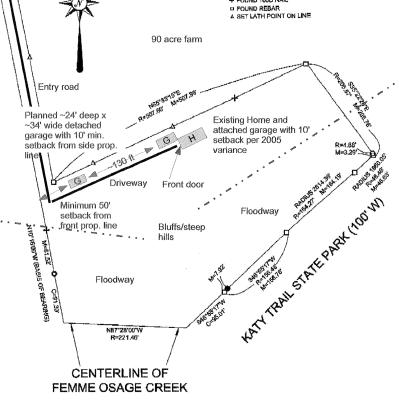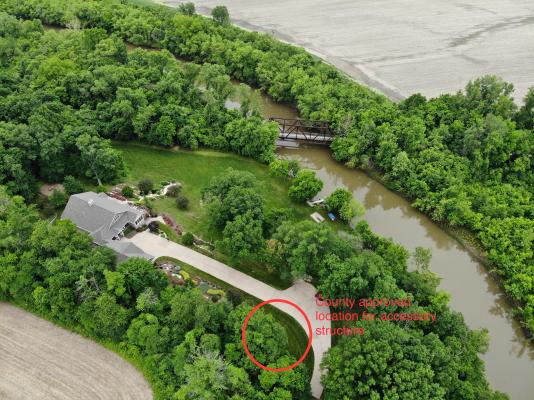The Home
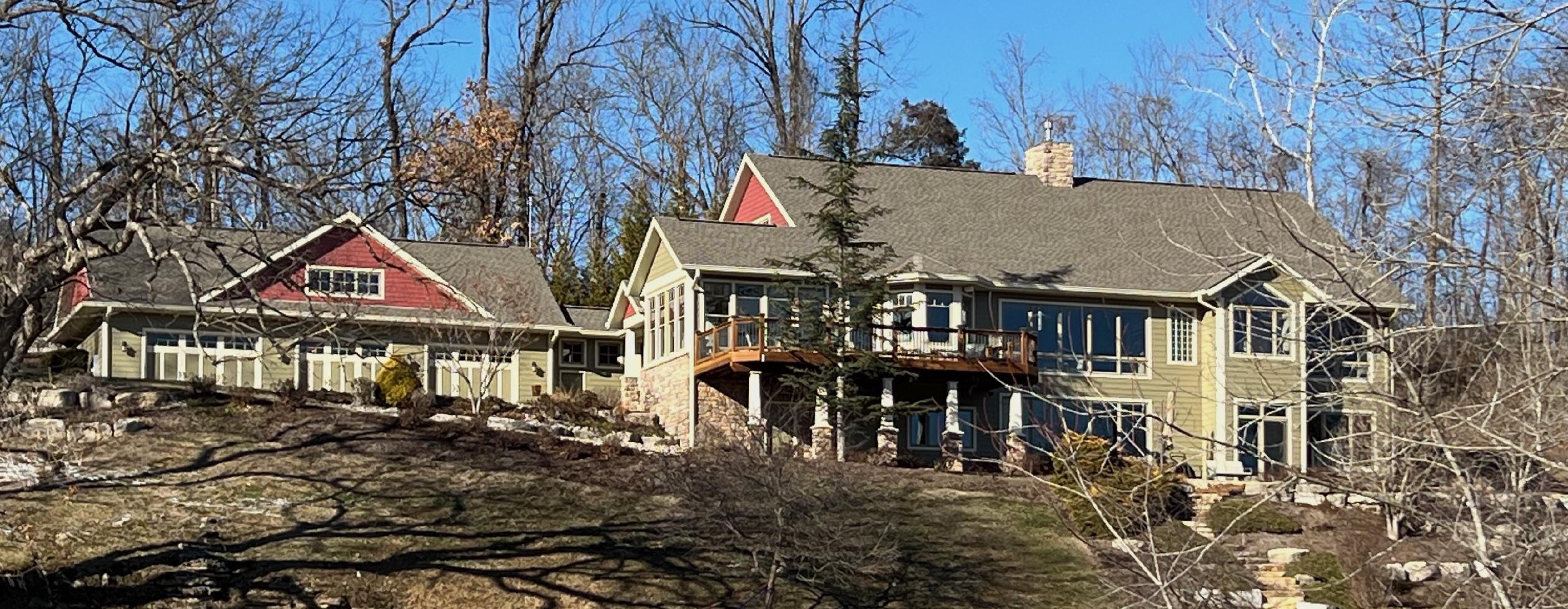
Main level and garage
The majority of your day-to-day living space is on the main level. Spaces include the laundry/mud room, kitchen, dining room, deck, sun room, living room and three bedrooms including the primary bedroom. See Main Level for details.
The fully finished, over sized three-car+ garage has a fully enclosed breezeway that provides easy access to the home. A large storage attic with folding access stairs enables you to store infrequently used items out of the way. See Garage for details.
Lower level
The walkout finished lower level is great for working from home, guests, movies, and games. Spaces include an office, kitchenette, TV/recreation room, home theater, full bath, and fourth bedroom. Additionally, there’s an abundance of partially finished, storage, and mechanical space. See Lower Level for details.
Optional accessory structure
Take advantage of an already approved county variance to build an accessory structure on the property. The approved variance calls for an accessory structure of 34’ x 24’ deep (816 sq feet) with an interior ceiling height of ~10’. The structure would be positioned at least 10’ from the north side property line, at least 50’ from the west property line, and roughly in line with the existing attached garage. The front of the structure would be either parallel to or slightly behind the front line of the existing attached garage and would not be overlapping with the main living structure of the existing home. This variance does not expire.
If you’d like to construct a larger accessory structure, you could vie for another variance that goes beyond the dimensions referenced in the existing variance. Per county development ordinance, the maximum size of an accessory structure for a 5.25-acre parcel in the agricultural district of the county is 4,800 sq ft. See the St Charles County Unified Development Ordinance for details on accessory structure requirements.
Construction
| Build year | 2006 |
| Exterior walls | Upgraded 2"x6" exterior wall framing (typical is 2"x4") |
| Subfloors | Huber AdvanTech engineered tongue and groove subflooring |
| Floor joists | Structurally engineered silent floor joists |
| Ceilings | 9’+ ceilings on main floor. 11'6" ceiling in garage. |
| Foundation | Main structure’s generous 10’ foundation wall height provides additional lower level ceiling heights |
| Sill plate gaskets | Sill plate gasket used throughout to help reduce drafts, heating and cooling loss, and insect intrusion |
| Slab | 2" Foamular XPS foam insulation under slab to help insulate concrete slab from external temperature fluctuations |
| Perimeter foundation drainage | Rock wrapped perforated gravity drainage pipe around perimeter of main home and garage foundation footings |
| Roof eaves | Wider than common, the 2’-wide roof eaves help reduce sun impact in Summer and enhance aesthetics |
Exterior siding and trim
| Siding | Fiber cement siding and trim throughout. James Hardie Plank Lap Siding , Hardie Shingle Siding on gables, and Hardie Trim boards |
| Tapered columns | Low maintenance craftsmen style tapered columns line the front porch and underpin the rear deck |
| Exterior paint | Complete exterior painted in September 2022 |
Roof
| Roof material | GAF Timberline HD shingles and Rhino Synthetic underlayment installed in 2021. 50-year System Plus limited warranty. |
| Roof ventilation | Low visual impact ridge vents with soffit ventilation on garage and main structure |
| Roof animal protection | Ridge-Guard metal mesh protection from animals along all ridge vents |
| Exhaust vents | Exhaust fan and water vents positioned on rear of the main roof are hidden from the front approach and Katy trail views of the home |
| Soffits | Fiber cement Hardie Soffit Panels Vented Cedarmill |
| Gutters | Oversized 6" aluminum |
| Gutter guards | Stainless steel mesh gutter guards installed throughout |
| Gutter drainage | Underground gutter drains used to transfer water down slope and away from the home and garage footprint |
| Solar | Take advantage of the ideal south facing roofs of the home and garage for a future solar panel installation |
HVAC and efficiency
| HVAC unit | WaterFurnace Envision 6-ton dual capacity geothermal HVAC unit with 6 x 150’ deep vertical wells. Combines heating and cooling in a single unit located in the lower unfinished area. Does not require an outside air conditioner condenser unit. |
| HVAC zones | A WaterFurnace IntelliZone controller controls electronic dampers for 3 zones: Zone 1: Kitchen, Laundry Room, Dining, and Sun Room Zone 2: Living room and main level bedrooms Zone 3: Lower level |
| Thermostats | Honeywell T6 Pro smart thermostats with Z-Wave Plus. 3 quantity, 1 per zone. Integrated with home automation. |
| Exterior walls | Upgraded 2"x6" (typical is 2"x4"). Provides more room for thicker in-wall insulation. |
| Roof overhangs | 24" roof overhangs reduce sun impact in summer months |
| Whole-home ERV | RenewAire EV300 300 CFM whole-home Energy Recovery Ventilator (ERV). Exchanges inside air with fresh outside air. Used throughout the year. Wall mounted control to adjust percentage run time. |
| Whole-home Dehumidifier | AprilAire 1720 whole-home dehumidifier for summer months. |
| Whole-home Humidifier | Whole-home steam humidifier for winter months. Integrated with home automation to automatically maintain desired humidity level. |
| Ceiling fans | Casablanca Panama fans with smart switches |
| Bathroom exhaust fans | Quiet Panasonic WhisperCeiling fans throughout. Exhaust duct work is insulated in home attic to minimize condensation. |
Water
| Water service | Water District 2 municipal water supply service |
| Water pressure regulator | Helps regulate the pressure of the main service line |
| Water softener | Whole home water softener delivers conditioned water to select faucets and laundry |
| Water heater | Direct vent Bradford White Hydrojet LP gas 75 gallon water heater installed in December 2018 |
| Water heater pre-heat tank | Geothermal HVAC unit is connected to Rheem 50 gallon water heater to use excess HVAC heat to pre-heat domestic water upstream of LP gas water heater |
| Hose bibs | Freeze proof hose bibs in 5 exterior locations: Home front, deck, below deck, east and north sides. 3 additional hose bibs are located in the garage. |
| Yard hydrant | Frost-proof yard hydrant located on west end of driveway |
Irrigation
| Sprinkler controller | Rachio 16ZULW-C 16 zone, 3rd generation smart sprinkler controller |
| Zones | 16-zone system including zoned master valve. One of the zones is dedicated for drip watering plants on the deck. |
Electrical
| Electric service | Fully underground electric service. No unsightly poles and overhead lines. |
| Garage panel | Garage subpanel for garage and outdoor electrical loads |
| Lower level panel | Separate 200 AMP subpanel in lower level unfinished area for main home |
| Panel surge protectors | Each electrical panel includes a surge protector |
| Switches and dimmers | Decora style switches and dimmers throughout. Large number of smart dimmers and switches throughout the home for commonly used lights and fans. |
| Wall plates | Leviton screwless switch and receptacle outlet wall plates in all living spaces |
| Spa hookup | Spa electrical hookup near rear patio for future spa |
| Service to lower land | Underground electrical circuit from garage to RV pedastal near lower land area |
| Light poles | 2 aluminum light poles in lower land area each with a camera, wireless access point, and raised electrical outlet |
Interior doors
| Interior doors | Allegheny Wood Works (Pennsylvania) solid wood 4-panel doors in cherry (25 quantity) throughout in natural finish |
| Interior door casings/trim | Custom, white finish |
| Interior door handles and knobs | Emtek Luzern lever handsets in oil rubbed bronze on many of the cherry interior doors. Emtek knobs on remaining cherry interior doors. |
Exterior doors
| Door width | All main exterior doors are 36" wide |
| Front entry door | Therma Tru Fiber-Classic Craft |
| Patio doors | Loewen Douglas Fir extruded aluminum clad glass terrace doors leading to deck amd patio |
| Secondary exterior doors | Therma Tru fiberglass |
Windows
| Windows | Loewen Coastal Douglas Fir and extruded aluminum clad in natural wood finish. Mixture of casement, awning, and double hung (sun room). |
| Interior window casings/trim | Matching Douglas Fir in natural wood finish |
Plumbing fixtures
| Faucets, shower heads, and sinks | Grohe and Kohler faucets, shower heads, and sinks throughout |
| Toilets | Toto Drake ADA height with elongated bowl |
Lighting
| Lighting type | LED throughout |
| Automation | Commonly used lights are automated according to customizable schedules and events |
| Landscape lighting | Three low voltage transformers control three zones of landscape lighting: Zone 1: Entry drive Zone 2: Front of home and hill overlooking creek and river valleys Zone 3: Deck lighting. All zones are integrated with home automation. |
| Railroad bridge accent lighting | Light pole mounted LED flood light in lower land area can be remotely controlled to provide on-deman accent lighting of the iron railroad bridge |
| Smart switches and dimmers | Large number of smart dimmers and switches throughout the home for commonly used lights and fans |
| Occupancy sensor lighting | Presence sensor dimmers automatically light closets, water closets/toilet rooms, and storage areas |
Central vacuum
| Central vacuum | Garage wall mounted Beem central vacuum unit |
| Vacuum outlets | 7 powered vacuum outlets in the main home |
| Vacuum hoses | 2 powered hoses for main and lower levels and 1 hose for garage |
